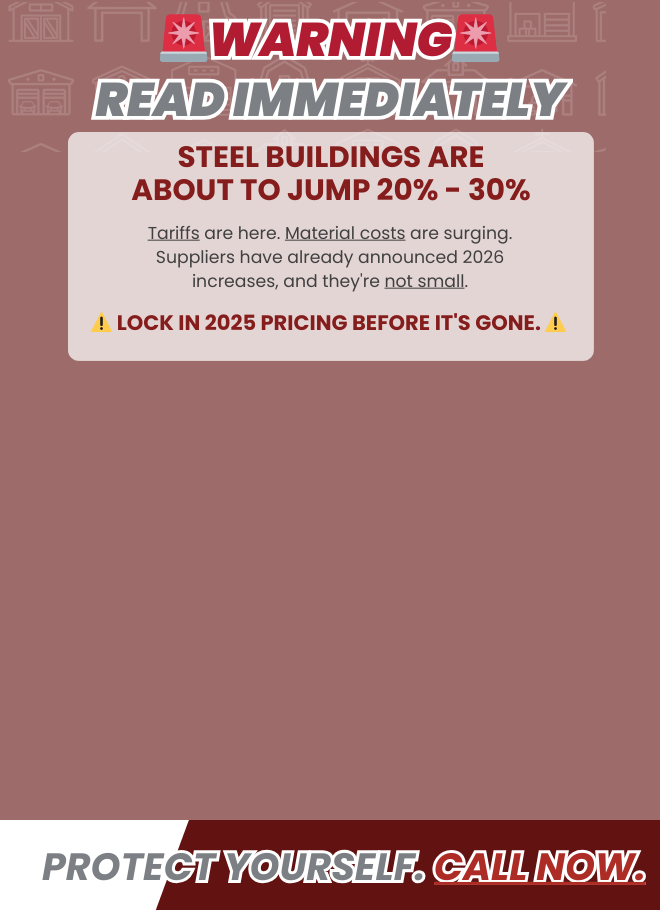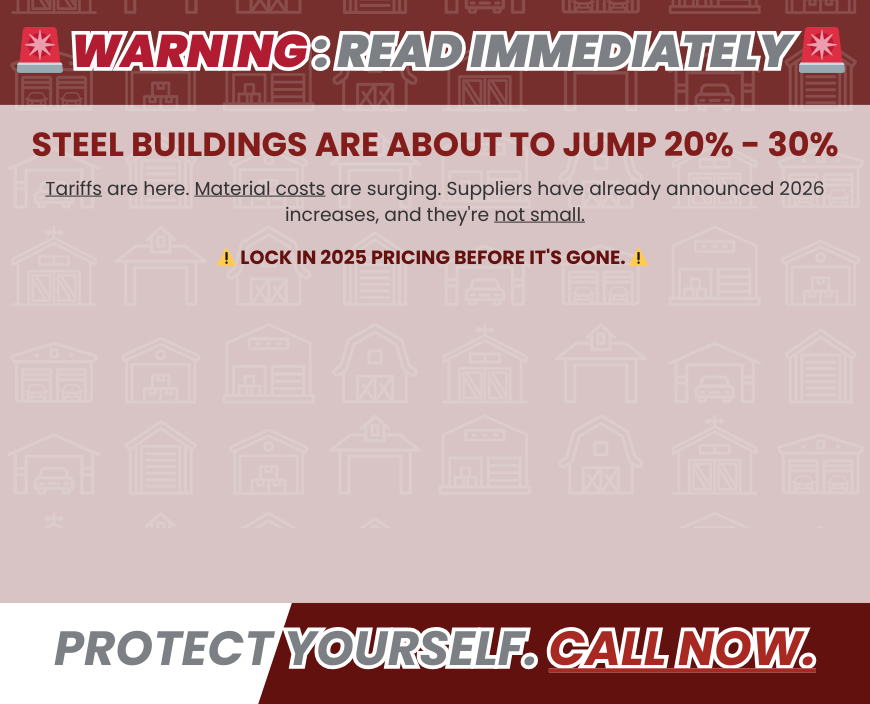This remarkable commercial building is a 30’x51’x18’! It’s towering height opens the possibility of creating two floors, doubling the space for endless opportunities. Imagine the potential for increased storage capacity or enhanced functionalities. Check out the features below:
- 30’x50’x18′ Fully Enclosed w/ Horizontal Paneling
- Two (2) 36”x80” Standard Walk In Doors
- Eight (8) 24”x36” Standard Windows
- One (1) 10’x8′ Garage Door w/ Header Seals
- 12’x50’x12′ Lean To
- Colored Screws
- Engineered for local wind and snow loads
- Black roof, White sides and ends, and black trim



 12 Months. No Payments. No Interest. (Interest Rated As Low As 4.99% On Approved Credit)
12 Months. No Payments. No Interest. (Interest Rated As Low As 4.99% On Approved Credit)